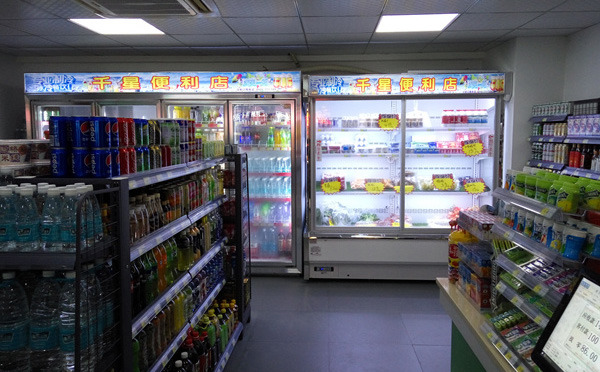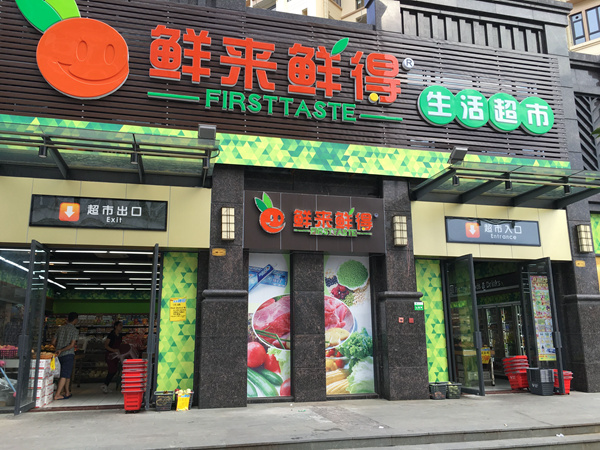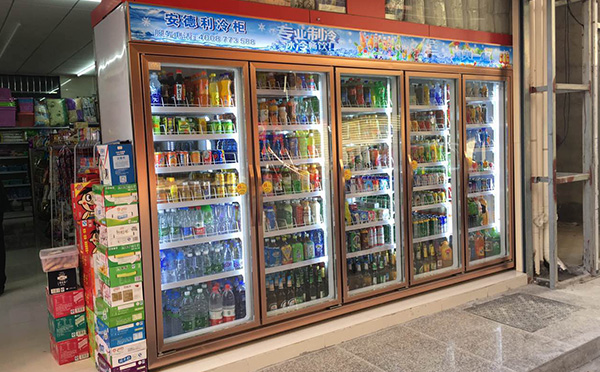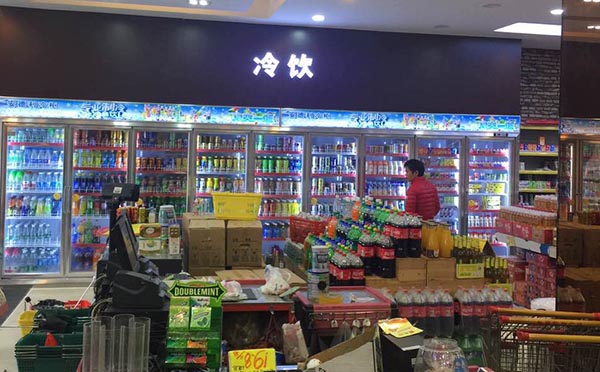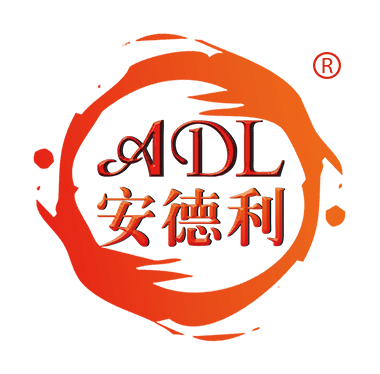We can see convenience stores everywhere nowadays, it means that it is profitable to run a convenience store . So how to decorate a convenience store to give customers a better experience so as to improve sales. Now let’s talk about how to decorate a convenience store and what do we have to pay attention to when do the decoration.
How to decorate a convenience store
一:A Lighting Design
1. The Lighting Design
The lights of the convenience store should use pure white fluorescent tube , because of the illumination of the fluorescent lamp is the most balanced, and double tube fluorescent lamp also can make up for the direct corner when use the single pipe fluorescent lamp, and pure white light can reflect the original color of goods without reservation. Fluorescent lamp should be installed above the shopping channel,approximately half of the shopping channel away from the shelf , the arrangement of tubes should be consistent with the arrangement of shelves,which guarantees the direct exposure to the goods from the front side.
2. The Setting of the Checkout Counter
The check-out counter is located at the entrance of the convenience store,divide the entrance into inward and outward channels by setting the cash register . We can set up one to two invoicing channels according to the size of the shop, and then equip one to four cash registers according to the predict of the operation scale(but we should reserve 8 network cables for the cash register). You can also set a "non shopping channel" if it is possible. As a specialized channels for non-shopping customers, it is a good way to avoid the crowded situation.
The width of the check-out channel is generally designed as 1 to 1.2 m, this is the best size for two customers go through normally; And generally the length is 6 meters, that is to say, deduct the length of the cash register itself it is about 2 meters, the nearest distance between the shelves and the register should be at least more than 4 meters, ensure there is enough space for the waiting customers to line up.
3. The Setting of the Sales Promoting Region
The space between the checkout and the goods shelves , the middle of the store entrance is general designed as sales promoting region for showing new goods, inventory goods, branded goods . Because of the special position of the sales promoting region, both its length and width are better less than 1 meter, while the height is no more than 1.2 meters , in case of blocking the view of customers and the channel blockage.
The sales promoting region set in the channel of the supermarket , the section which the customers are more likely to spend the longest time to stay at, is the best area to promote the products,So most of the suppliers are willing to pay an inherent rent for product promotion, therefore, the setting of sales promoting region can increase the net profit of the convenience store.
4. The Settings of Shopping Channel
The channel of a convenience store is supposed to designed to be straight and long as far as possible it can be ,which minimize the corners and partition, take an full use of the display of attractive goods to make customer get rid of the feeling of tired and subconsciously extend the time staying in the store.
5. Non-commercial Regional Settings
Except for sales areas in the supermarket ,we need to design some non-commercial areas, such as office (master control room), the rest room and toilet, etc.
The office of convenience store is also referred as the master control room. Even it has two main functions, one is a computer room of POS system and monitoring system , another function is as the management platform of the supervisor for managing the store. Therefore, the design of the office generally 0.8 to 1 meter higher than the planar, and shop in the side wall of the room which connects to the store will be made into a transparent glass window, because it is easy for store supervisor to monitor and command the store transaction at any time.
There is a higher lighting requirement in the innermost or the corner side of the convenience store ,generally above 1200-1500 luxes,draw the customers’ eyes with lighting effects to make up for the blurred vision to the bottom of the customer.
The illumination we inquire both outside and inside the entrance is more than 1500 luxes which enable the passer-by look straightly into every part of the store, ensures that the light source of the store is always brighter than the outdoor light.
Channels is generally separated by shelves, the height of the shelves should be chosen between 1.8-2 meters,we can make the goods on the top shelf is just flat or slightly higher than the natural line of our customers ‘sight. The width of the channel is 1.4-1.8 meters commonly, which enable two people and their shopping baskets or their shopping carts make a parallel or reverse through. The channel in the store can't be too wide, if its width exceeds the scope of their arms or vision, then the customers are more likely choose the commodity from a single side . But when the channel is too narrow, the shopping space appears too depressive, which affects the customers’ comfort and makes a crowded feeling.










