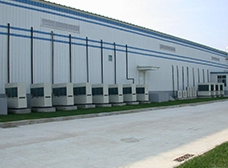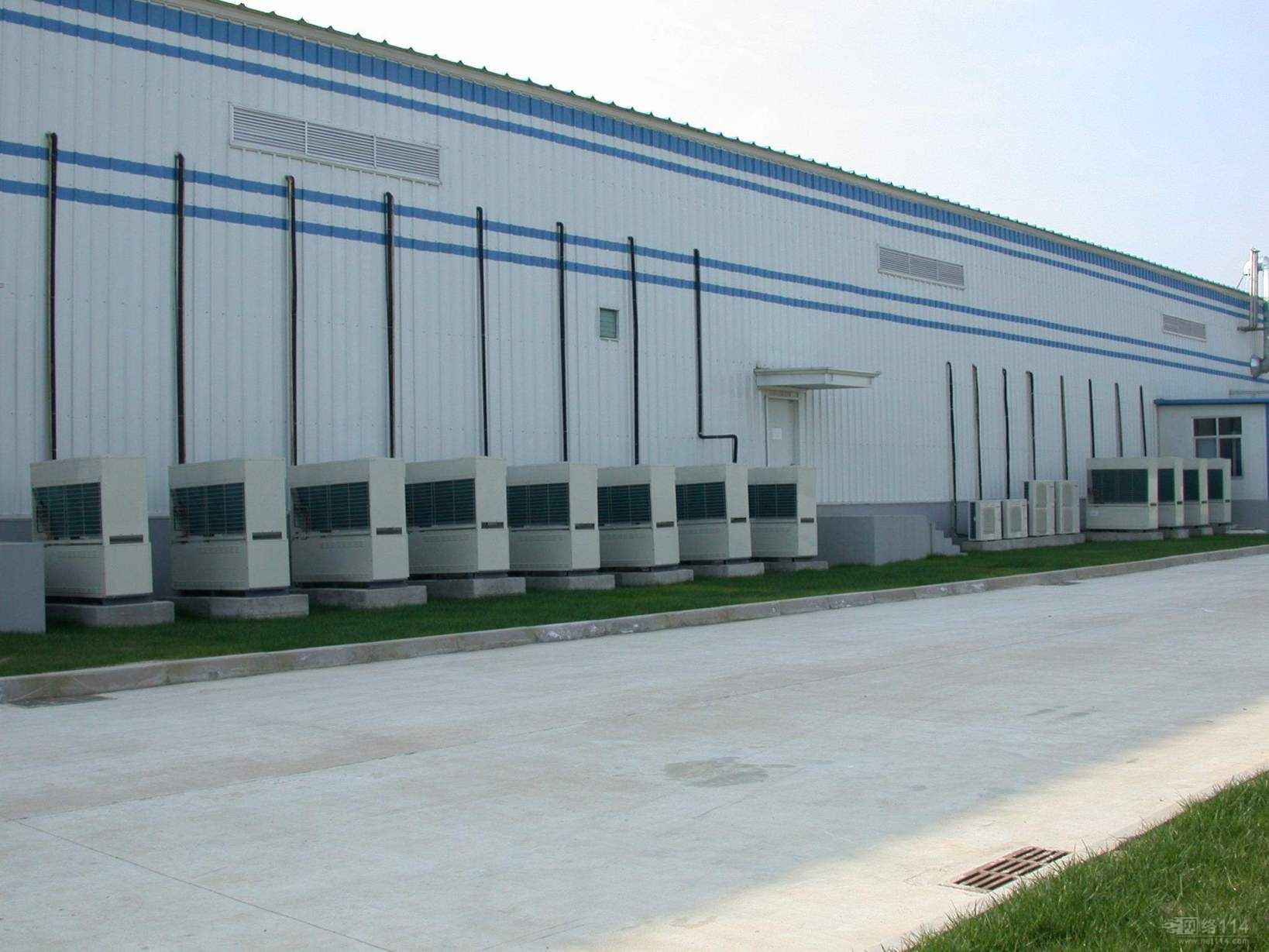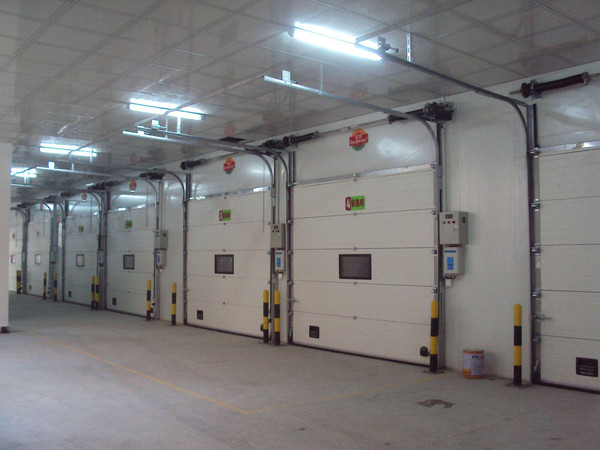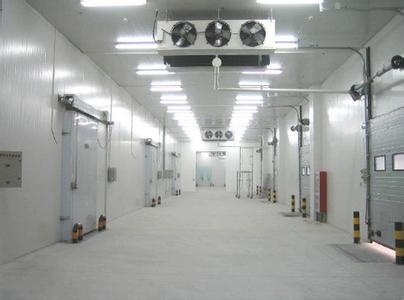
Logistics cold storage
intro
Logistics cold storage function from the traditional cold storage "cold storage" type to a "flow-through", "cold chain logistics" transformation, its facilities were constructed in accordance with the requirements of low-temperature distribution center.

(1), has a low hallway, closed the site and set the electric sliding door refrigerated, crash flexible sealing mouth, platform height adjustment means (lifting platform), and "door to door" type of loading and unloading operations has become a modern cold storage logistics mark.
(2), goods in and out frequently, throughput, set up a special tally room (zone) according to the needs of production operations, temperature control in cargo handling area is generally 0 ~ + 7 ℃.
(3), logistics and cold storage refrigeration system design more attention to environmental protection and energy requirements. Treasury wide temperature control range, selection of cooling equipment, layout and wind farm design considerations applicable requirements of a variety of refrigerated goods. With a perfect storage temperature automatic detection, recording and automatic control devices.
(4), establish and improve the computer network system that allows the distribution management Scientific cold chain, so that food safety traceability. In the EU, the United States and Japan, all of the food supply chain companies have a legal obligation to implement traceability systems.
(5), refrigerated storage methods began to shelf type, tray transition to achieve the goods according to the principle "first in first out" of management, will help improve product quality and reduce storage losses.
(6), three-dimensional computer management automation cold storage, loading, unloading and stacking can be achieved library and storage temperature control, refrigeration equipment running fully automated library without any operator. Computer management, to provide names, numbers, cargo space and storage temperature history inventory of goods at any time, automated billing and invoicing storage costs, improve management efficiency and significantly reduced administrative staff.

Particularity Logistics cold storage
(1) Food safety is related to human health and even life safety, food quality and safety assurance requirements prominent;
(2) the short shelf life of food, fast mass loss, the decision of food cold chain logistics timeliness;
(3) the diversity of food and for storage temperature and humidity requirements vary, determine the diversity of food logistics operating environment;
(4) cold storage as an important link in the food supply chain, require products with traceability.

Logistics cold storage design Address:
Logistics and cold storage building should be in convenient transportation, water, reliable electricity supply local sources, libraries around the site should have good sanitation, industrial and mining enterprises try to avoid the harmful gas, smoke, dust and pollution from the hospital for infectious diseases and the like. Meat, fish and other cold storage plants should be arranged in urban residential area summer minimum frequency wind windward side, located near the place of origin or convenient commodity distribution place. Building construction generally consists of cold and frozen, cold auxiliary buildings, transport facilities, management and living space between the building and the ice machine room building and so on. Cold and refrigerated building referred to as "cold rooms", including the cooling temperature between about 0 ℃, the temperature in the freezing -23 ~ -30 ℃, the temperature in the refrigerator between -12 ~ -20 ℃, and the temperature -4 ~ the ice storage between -10 ℃. Cold storage layout should make reasonable process, the route is short, do not cross, high and low temperature area clear, to minimize the area of building envelope, column grid distribution and tidy, and taking into account the easy expansion and maintenance. Its general plane into a square, multi-cold often built dumbbell or monomer type. Dumbbell-type high-temperature and low-temperature library library is divided into two separate envelope structure, in the middle of the hall convergence, better use. Monomer in high style, low temperature for heat-insulating wall between the ground floor and separated, at room temperature doors and hallway connected to an air curtain on the doors to prevent cold air spills library. Cold wall, ceiling, floor must be laid low thermal conductivity material, such as rice husk, cork, asphalt, expanded perlite blocks, etc., as an insulating layer to prevent the outside heat immersion library, increase the heat load. To prevent the water vapor to the outdoor heat insulating layer penetration, high-temperature side of the heat insulating layer needs to laying large penetration resistance of a material, such as asphalt felt like as a gas barrier layer.



























